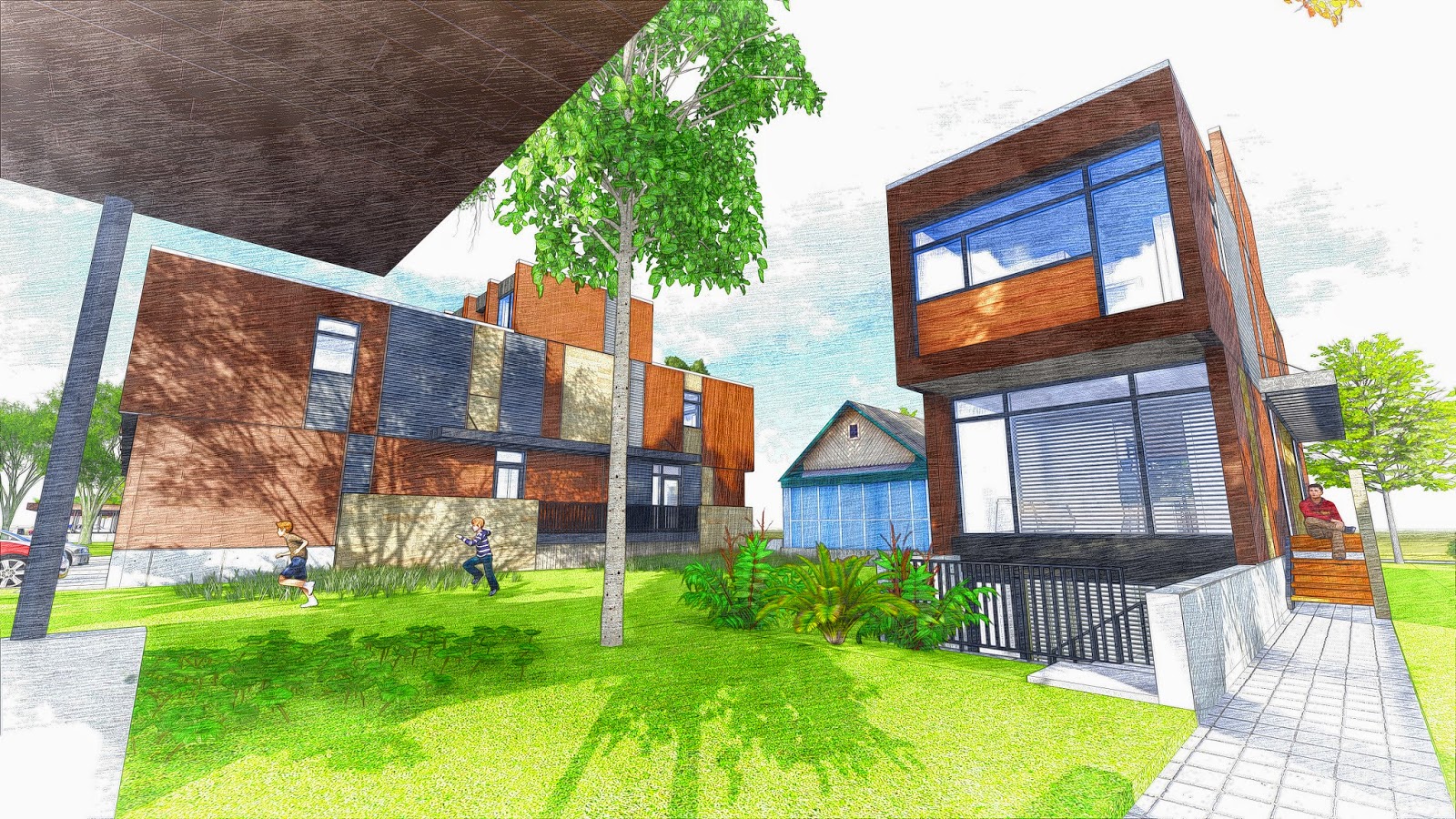To date, modular homes have presented many advantages to both builders and home owners; offering affordable factory-level quality, speedy construction, and sometimes even achieving beautiful results. Despite this, the modular industry still lags behind in terms of the number of homes it contributes to North American Cities, and the reason for this may simply be that builders and architects have not been able to develop popular house types that are both attractive and practically suitable to the wide range of contexts available. Like cities, people share a combination of generic and specifi c qualities, and it stands to reason that modular homes could better thrive if they off ered the range of choices people need within designs that fit the neighbourhoods they must inevitably occupy. With this in mind, the Generations Homes (GH) have been conceived as a new approach to modular design that keeps the construction process simple, but the planning open to the variety of contexts, individuals, groups and families it might attract. The basic premise of GH comes in accepting that urban housing is inherently a replicative process, but should not be limited in the choices it provides. Outwardly, a simple duplication of modules can produce small, medium and large homes, duplexes, triplexes and row-houses etc. - with each suitable to smaller or larger lots. Inwardly, the homes can divide to accommodate a range of occupants - typically accomplished by the provision of split access to basement suites that allow home owners a way to easily rent out basements as separate apartments. As such, new homeowners looking to off set mortgage costs can easily attract renters until such time as they can aff ord full use of the house. Alternatively, extended families can divide use of the house to more easily accommodate grandparents, or other relatives and friends who require a degree of independence and privacy. Providing beauty, flexibility, scalability, and the reliability of modular construction, GH offers a wide range of housing solutions that shift easily from low-density to higher-density infi ll sites and can accommodate a mix of residents and owners, thus ensuring a place for ‘all generations’ in the communities they can help build.
 |
| SINGLE MODULES (increases transportability) |
 |
| MODULE SELF-SIMILARITY (increases interchangeability) |
 |
| SMALL UNIT (perfect for new couples, singles or cottage settings) |
 |
| MEDIUM UNIT (for small families, efficient life-styles) |
 |
| MEDIUM UNIT (interior view) |
 |
| LARGE UNIT (large families, big life-styles) |
 |
| LARGE UNIT (interior view) |
 |
| MULTI-UNIT (for mixed use, higher density developments) |
 |
| ROW HOUSE UNITS (higher density, lower income developments) |
 |
| Aerial view of various modular types forming fabric of new or existing neighborhood block |


1 comment:
Wow this is so beautiful. Your designs that you have posted is more beautiful. Thanks for sharing. Interior Designers in Chennai
Interior Decorators in Chennai
Best Interior Designers in Chennai
Home Interior designers in Chennai
Modular Kitchen in Chennai
Post a Comment